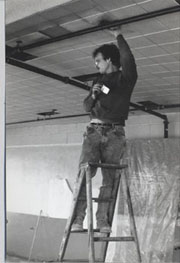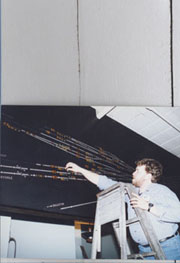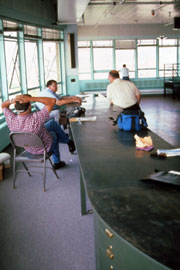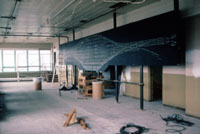History
of Tower "A" At the time it opened, the Cincinnati Union Terminal
was served by seven railroads: the Baltimore & Ohio, the Chesapeake
& Ohio, the Louisville & Nashville, the Norfolk & Western, the New
York Central, the Pennsylvania and the Southern. 216 trains entered
or departed the terminal a day. The movement of these trains to
and from the mainlines, through the track throats, and along the
platforms was controlled from Tower “A”. Tower “A” was somewhat
similar to the control tower of one of today’s airports. The track
switches were actuated by electro-pneumatic machines. Each track
switch was shifted between it various positions by compressed air
through valves which were energized by electric signals from Tower
“A”. Throwing of the track switches, to guide the trains, was accomplished
by means of a large interlocking machine located on the top floor
of Tower “A”. The interlocking machine, as installed, had 187 working
levers, by which lever men could align the switches down below.
This enabled the train director, sitting at his desk, to determine
the path of travel of each train through the terminal, and at which
platform it would take on and discharge it’s passengers. As built,
the machine had a capacity for 231 operating levers, and additional
operating levers were added over the years. The interlocking machine,
at the time of it’s installation, was the largest of it's type in
service. the machine was 49 feet in length. It controlled 70 regular
track switches, 37 double slip switches, 4 derails, 116 dwarf signals,
22 bridge signals and 11 ground high signals. The interlocking machine
has long since been dismantled and removed for use elsewhere. There
were also a Tower "B" and a Tower "C". To see
two photos of blueprints showing the track layout for Tower "B"
and Tower "C"
click here.
In conjunction with the interlocking machine, there was a track
diagram board. This board still exists and is 5 feet tall and
42 feet long. As installed, the track diagram board had 682 indication
lamps mounted therein. Over the years, additional indication lamps
were added.
The Cincinnati Union Terminal represented the first large installation
of electro-pneumatic switches. In Tower “A” alone, 297,000 feet
of wire were used. This was state of the art equipment designed
by the Union Switch & Signal Company and enabled the switches
and signals throughout the station tracks and north and south
track throats to be controlled by one interlocking machine. The
train director would call for the route to be set up for a particular
train, and the lever men would actuate the appropriate levers
of the interlocking machine to accomplish this.
In addition to controlling the movement of trains, the train
director also supervised the departure of all trains. This was
done through a train starting system, also designed by the Union
Switch & Signal Company. A train starting control cabinet was
located on the train director’s desk. Each platform track was
provided with a train starting signal which would display a green
light for the engineer to start his train only after buttons had
been actuated by the train conductor on the platform, by the train
director in Tower “A”, and by the gateman in the concourse. All
signal aspects of the train starting signals were indicated on
the director's train starting control cabinet.
For a more detailed explanation of the train starting system with pictures click here.
Restoration of Tower "A"
In 1989, the Museum Center approached the Cincinnati Railroad
Club concerning use of Tower “A” as the club’s headquarters. The
club had been meeting at C.U.T. since 1938 and was the longest
and last tenant of the building. When the terminal was undergoing
renovation for the new museum, asbestos removal and other considerations
required the club to relocate. It was the goal of the CRRC to
return to the Terminal someday, and it had long been a dream that
perhaps we could some day meet in Tower “A”. Having been given
the opportunity to do just that, the CRRC members agreed to do
the best they could to restore the Tower.
 When restoration began, the tower was a shambles, having been
deserted, and uncared for, for 17 years. Windows were broken,
ceilings and walls had suffered considerable water damage, all
water, bathroom and electrical facilities had been disconnected
and sealed off. The floors were also in deplorable shape, with
numerous dangerous holes extending through to the level below.
When restoration began, the tower was a shambles, having been
deserted, and uncared for, for 17 years. Windows were broken,
ceilings and walls had suffered considerable water damage, all
water, bathroom and electrical facilities had been disconnected
and sealed off. The floors were also in deplorable shape, with
numerous dangerous holes extending through to the level below.
The CRRC and the Museum Center are justifiably proud of the
results of their efforts to restore the Tower. The ceiling in
the main room is original with the Celotex tiles extending three
feet down the walls for sound deadening purposes. Those tiles
which were damaged or missing have been matched and replaced.
Again, for sound deadening purposes, the original floor was covered
with cork tiles. The new floor uses vinyl tile which very closely
matches the original cork tile in color. In addition, the position
of the interlocking machine (now gone) has been outlined in the
floor in black to give visitors an indication of the massiveness
of that mechanism. The main room has been altered only to the
extent that small stairways and exit doors have been added to
the northeast and southeast corners. These exits lead to access
stairways to the elevator machinery for both the north and south
elevators of the building. This provides sufficient exits from
the Tower in case of emergency.
 In order to comply with code with respect to access to the main
stairway, it was going to be necessary to cut off large portions
of the track diagram board to provide either a 7 foot clearance
to walk under it or to provide sufficient space between its ends
and the adjacent walls to walk around it. As installed, the bottom
edge of the board was only 5 feet above the floor. Regarding the
track diagram board as a major feature of the room, the CRRC did
not wish to alter it, and hired Fenton Rigging to raise the board
to the ceiling. This was a major undertaking, as the board weighs
several hundred pounds. An excellent job was performed by Fenton
Rigging and the required 7 foot clearance was achieved, with 1
inch to spare.
In order to comply with code with respect to access to the main
stairway, it was going to be necessary to cut off large portions
of the track diagram board to provide either a 7 foot clearance
to walk under it or to provide sufficient space between its ends
and the adjacent walls to walk around it. As installed, the bottom
edge of the board was only 5 feet above the floor. Regarding the
track diagram board as a major feature of the room, the CRRC did
not wish to alter it, and hired Fenton Rigging to raise the board
to the ceiling. This was a major undertaking, as the board weighs
several hundred pounds. An excellent job was performed by Fenton
Rigging and the required 7 foot clearance was achieved, with 1
inch to spare.
The windows have been provided with old-fashion venetian blinds
with wide slats. The CRRC specially ordered these blinds so that
they would be the same in appearance as the original blinds installed
in the tower in 1933.
 The train director’s desk is 25 feet long and was originally topped
with a black linoleum. The top was in very bad condition and was
removed. It was not realized, until efforts were made by the club
to replace it, that linoleum is not all that easy to find today,
particularly a single color of the type used on table and desk
tops. Fortunately, the club was able to locate an appropriate
product manufactured in Sweden. The train director’s desk mounted
a train starting cabinet. This cabinet or console has a plurality
of switches and lights and is currently being restored. Original
“candlestick” telephones have been found and mounted on the table
exactly as they had been in 1933. All three of the telephones
are genuine equipment and not replicas. One of the telephones
has had modern-day mechanisms mounted in it and is fully operational.
The train director’s desk is 25 feet long and was originally topped
with a black linoleum. The top was in very bad condition and was
removed. It was not realized, until efforts were made by the club
to replace it, that linoleum is not all that easy to find today,
particularly a single color of the type used on table and desk
tops. Fortunately, the club was able to locate an appropriate
product manufactured in Sweden. The train director’s desk mounted
a train starting cabinet. This cabinet or console has a plurality
of switches and lights and is currently being restored. Original
“candlestick” telephones have been found and mounted on the table
exactly as they had been in 1933. All three of the telephones
are genuine equipment and not replicas. One of the telephones
has had modern-day mechanisms mounted in it and is fully operational.
Of the 13 original light fixtures, only a few remained and they
were, for the most part, in very bad condition. Two of them, however,
have been restored and are located near the stairway. New light
fixtures, similar to the original fixtures, have been installed
in the main room in the exact positions of the original fixtures.
Efforts to light the indicator lights of the track diagram board
were successful. The board contains several hundred bulbs. Brand
new transformers were custom made to fit in the board and have
been installed. A number of the bulbs and colored jewels are missing
and efforts are being made to find suitable replacements.
At the present time using computer software the board is being
made to change as if the interlocking machine were working. When
finished you will be able to see several routes both north and
south bound on the track diagram board.To see how the rear of
the board before we started upgrading it and the indicator lights,
from the board, in an 'exploded' view click here.
 At the north and south ends of the main room, there are large
illuminated clocks. Unfortunately, these were slave clocks run
by signals from the master clock of the building. The master clock
no longer exists. The CRRC was able to purchase a new master unit
so that the original clocks could be restored.
At the north and south ends of the main room, there are large
illuminated clocks. Unfortunately, these were slave clocks run
by signals from the master clock of the building. The master clock
no longer exists. The CRRC was able to purchase a new master unit
so that the original clocks could be restored.
The original mop closet has been restored and is fully operational.
The original locker room is now the file and archive room. The
original bathroom has been converted into separate men’s and women’s
facilities with new fixtures. Finally, the signal maintainer’s
room has been converted to a library. The CRRC maintains the largest
railroad library in the Tri-state area.
The CRRC agreed from the outset that the Museum Center should
be free to conduct tours through Tower A at any time. In addition,
there is a club member present in Tower A to greet visitors during
public hours.
For a video showing how the model board using computer software
has been made to change as it would if the interlocking machine
was still operating click
here.

 When restoration began, the tower was a shambles, having been
deserted, and uncared for, for 17 years. Windows were broken,
ceilings and walls had suffered considerable water damage, all
water, bathroom and electrical facilities had been disconnected
and sealed off. The floors were also in deplorable shape, with
numerous dangerous holes extending through to the level below.
When restoration began, the tower was a shambles, having been
deserted, and uncared for, for 17 years. Windows were broken,
ceilings and walls had suffered considerable water damage, all
water, bathroom and electrical facilities had been disconnected
and sealed off. The floors were also in deplorable shape, with
numerous dangerous holes extending through to the level below.
 In order to comply with code with respect to access to the main
stairway, it was going to be necessary to cut off large portions
of the track diagram board to provide either a 7 foot clearance
to walk under it or to provide sufficient space between its ends
and the adjacent walls to walk around it. As installed, the bottom
edge of the board was only 5 feet above the floor. Regarding the
track diagram board as a major feature of the room, the CRRC did
not wish to alter it, and hired Fenton Rigging to raise the board
to the ceiling. This was a major undertaking, as the board weighs
several hundred pounds. An excellent job was performed by Fenton
Rigging and the required 7 foot clearance was achieved, with 1
inch to spare.
In order to comply with code with respect to access to the main
stairway, it was going to be necessary to cut off large portions
of the track diagram board to provide either a 7 foot clearance
to walk under it or to provide sufficient space between its ends
and the adjacent walls to walk around it. As installed, the bottom
edge of the board was only 5 feet above the floor. Regarding the
track diagram board as a major feature of the room, the CRRC did
not wish to alter it, and hired Fenton Rigging to raise the board
to the ceiling. This was a major undertaking, as the board weighs
several hundred pounds. An excellent job was performed by Fenton
Rigging and the required 7 foot clearance was achieved, with 1
inch to spare.
 The train director’s desk is 25 feet long and was originally topped
with a black linoleum. The top was in very bad condition and was
removed. It was not realized, until efforts were made by the club
to replace it, that linoleum is not all that easy to find today,
particularly a single color of the type used on table and desk
tops. Fortunately, the club was able to locate an appropriate
product manufactured in Sweden. The train director’s desk mounted
a train starting cabinet. This cabinet or console has a plurality
of switches and lights and is currently being restored. Original
“candlestick” telephones have been found and mounted on the table
exactly as they had been in 1933. All three of the telephones
are genuine equipment and not replicas. One of the telephones
has had modern-day mechanisms mounted in it and is fully operational.
The train director’s desk is 25 feet long and was originally topped
with a black linoleum. The top was in very bad condition and was
removed. It was not realized, until efforts were made by the club
to replace it, that linoleum is not all that easy to find today,
particularly a single color of the type used on table and desk
tops. Fortunately, the club was able to locate an appropriate
product manufactured in Sweden. The train director’s desk mounted
a train starting cabinet. This cabinet or console has a plurality
of switches and lights and is currently being restored. Original
“candlestick” telephones have been found and mounted on the table
exactly as they had been in 1933. All three of the telephones
are genuine equipment and not replicas. One of the telephones
has had modern-day mechanisms mounted in it and is fully operational.
 At the north and south ends of the main room, there are large
illuminated clocks. Unfortunately, these were slave clocks run
by signals from the master clock of the building. The master clock
no longer exists. The CRRC was able to purchase a new master unit
so that the original clocks could be restored.
At the north and south ends of the main room, there are large
illuminated clocks. Unfortunately, these were slave clocks run
by signals from the master clock of the building. The master clock
no longer exists. The CRRC was able to purchase a new master unit
so that the original clocks could be restored.